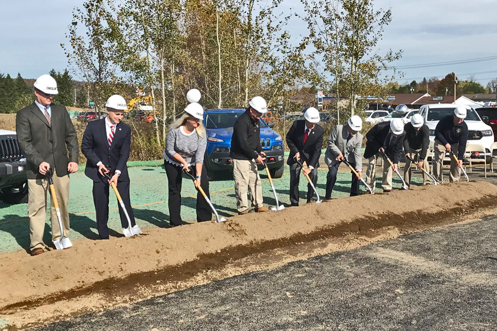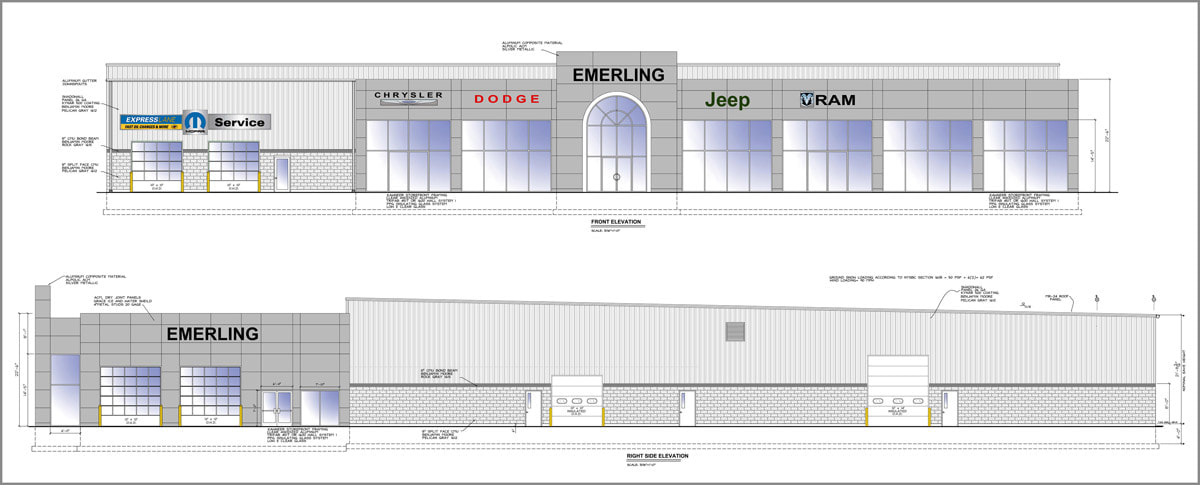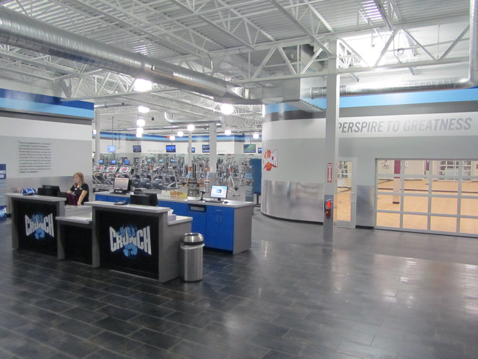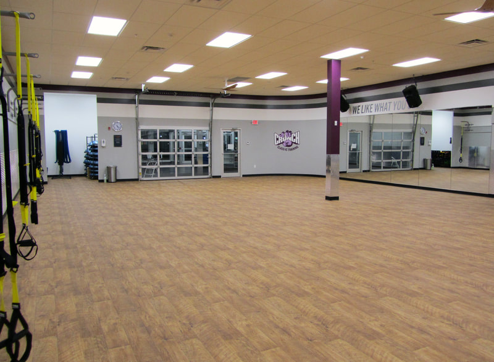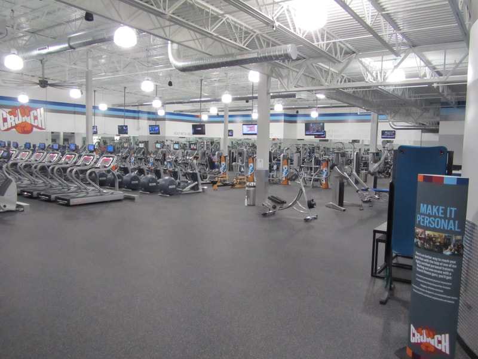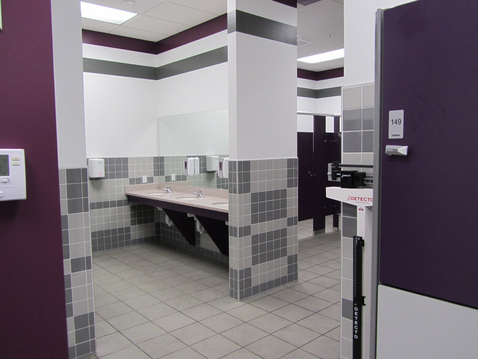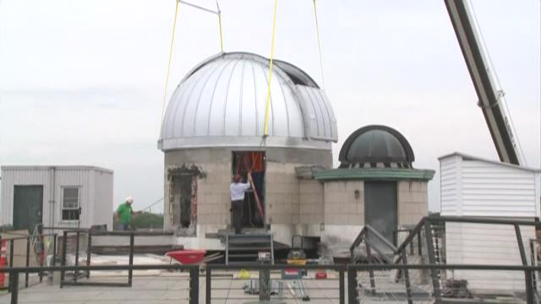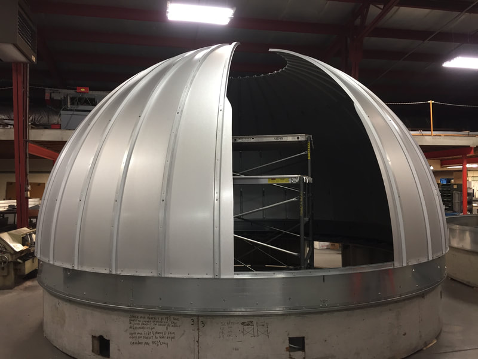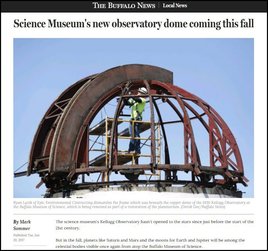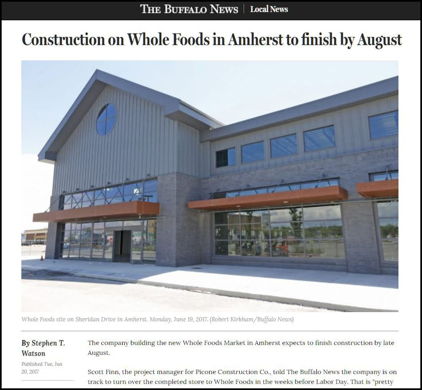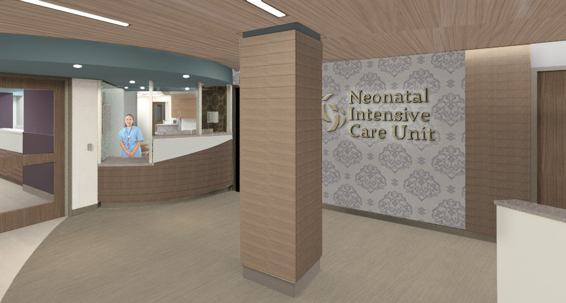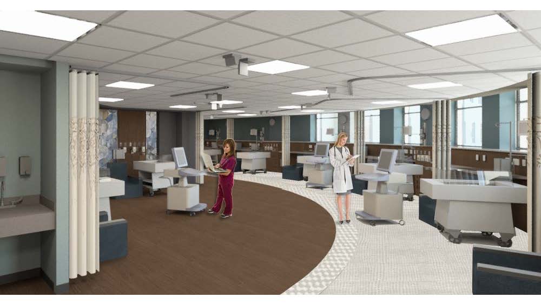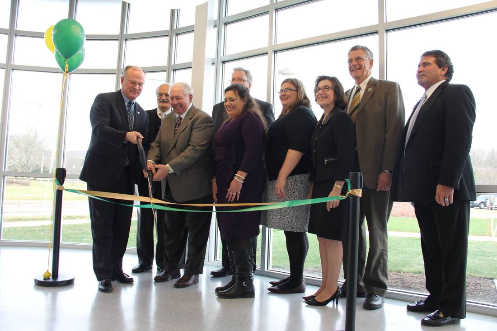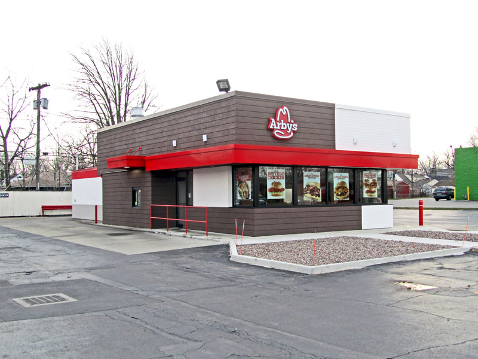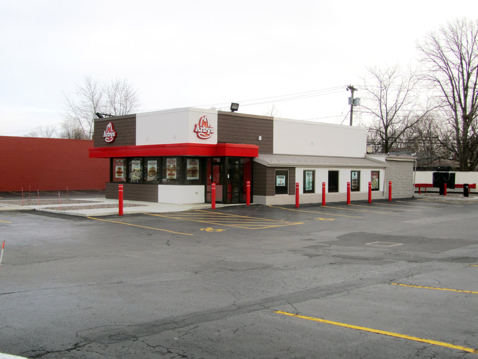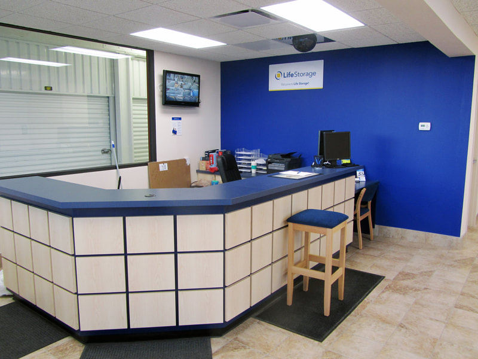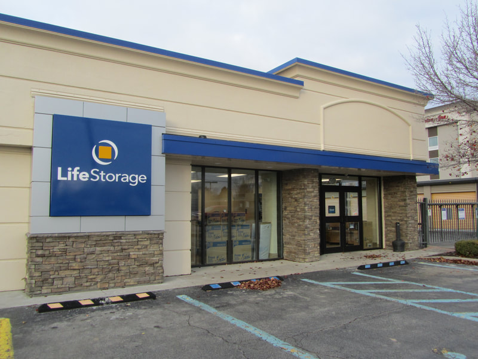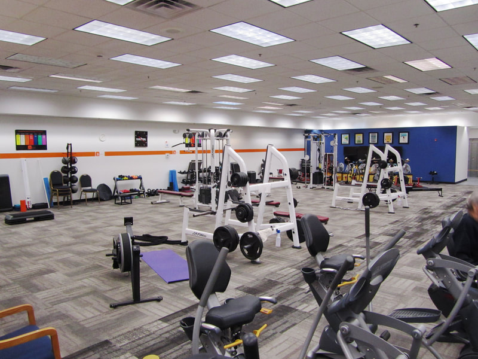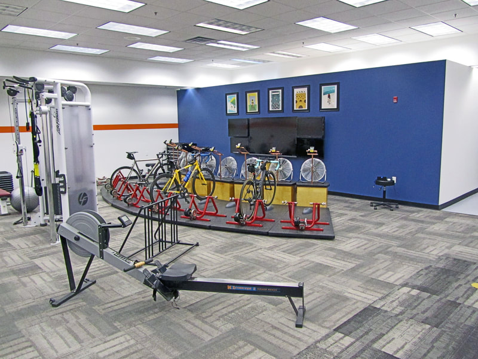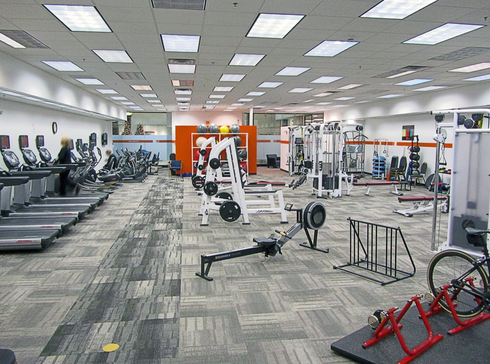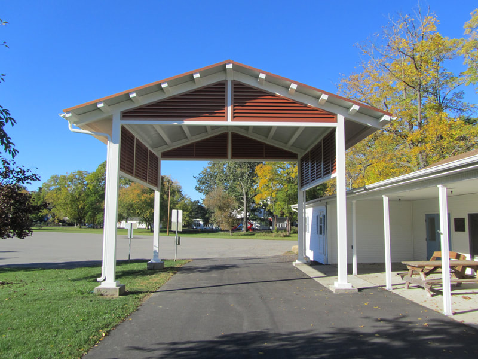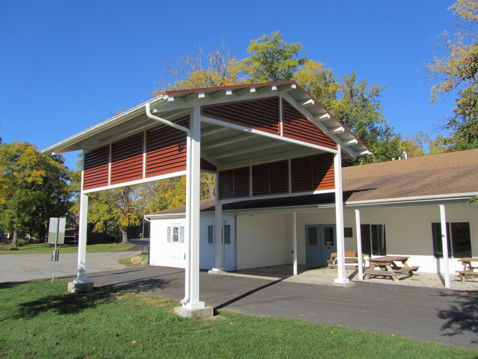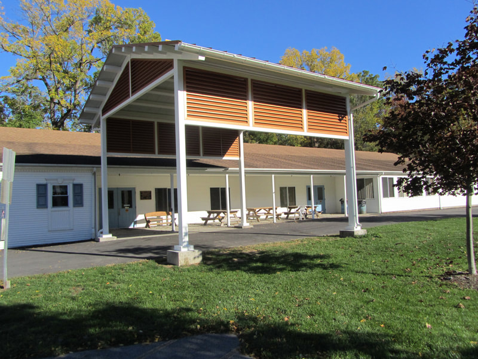| Picone Construction will be honored as Large Business of the Year at the 46th Annual Clarence Chamber of Commerce Awards Dinner to be held Thursday, March 1 at Samuel's Grand Manor. This year's award recipients include:
|
|
0 Comments
Join Picone Construction on Friday, October 27 at 1 pm for Emerling Chrysler Dodge Jeep Ram groundbreaking for their new facility at 135 South Cascade Dr, Springville NY 14141. Please RSVP with the Springville Chamber of Commerce. From earlier in the year . . .Picone Construction has been chosen as Construction Manager for the expansion of Emerling Chrysler Dodge Jeep Ram Dealership's new facility across from the Emerling Ford Dealership on South Cascade Drive in Springville. The new dealership facility will be 50,688 square feet and the parking area 160,000 square feet. Major work items include earthwork, landscaping, fencing, site utilities, asphalt paving, concrete curbs, walks, reinforcement, foundations, and flatwork.
Other work involves masonry, structural and miscellaneous steel, expansion control, carpentry, millwork, insulation, aluminum composite panels, roofing, firestopping, fire extinguishers and sprinklers, metal doors and frames, wood, access and overhead doors, aluminum entrances and storefronts, hardware, glass and glazing, drywall and acoustic tiles, ceramic tile, vinyl composition tile and carpet, painting, toilet rooms, fireplace, signage, lockers, vehicle service equipment, residential appliances, window treatments, plumbing, HVAC and electrical, and pre-engineered building. The architect of record is MDA Consulting Engineers. Picone Construction continues rebranding work at five additional locations of Crunch Fitness in Western New York. Earlier this year Crunch Fitness acquired five World Gym locations which include:
Each location will undergo rebranding work which includes: select demolition, carpentry, drywall and acoustic, vinyl composition tile, carpet, and painting. Picone Construction was also general contractor for the first local Crunch Fitness on Sheridan Road in Amherst. As the general contractor for the Whole Foods Market in Buffalo, we're thrilled to tell you how you can get in touch with their location. Check out their locations page to stay up to date with all things Whole Foods. You can subscribe to their newsletter, like their Facebook page, or check for upcoming events!
Thanks to Business First on their article and photo highlighting Picone Construction and our Whole Foods Market project. Grand opening scheduled for September 15. Picone is responsible for both the new building's outer shell and interior fit out for Whole Foods Market.
Anthony J. Picone was on hand Friday to talk to the media in regard to the placement of the new Dome on the Buffalo Museum of Science's Kellogg Observatory. Picone Construction, HHL Architects, and Ash Manufacturing Company witnessed as the Dome was placed perfectly. Find out more at:
Other news stories include WBFO's coverage of the continuing work. Picone Construction proudly welcomes Paula Gregorio-Hebler to the Picone Team. In her role as Executive Assistant/Receptionist, Paula brings over 16 years of administration experience in the construction industry.
It was a big night as Picone Construction brought home four different Brick by Brick awards from Buffalo Business First's awards dinner. The awards all named Picone Construction as finalists for their work with Jamestown Community College's MTI, the new building at 301 Ohio Street, upgrades at Kenmore Mercy Hospital, and upgrades at Goldberg Segalla.
Picone Construction completes Alexander Central School District's capital improvement project2/15/2017 Picone Construction has completed Alexander Central School District’s $6.8 million capital improvement project which addressed energy efficiency upgrades, health and safety improvements and site work at both the elementary and middle/high schools. Alexander Elementary School improvements involved the reconstruction and replacement of flooring, exterior masonry, mechanical systems, electrical components, hazardous materials, playground equipment and associated site work, pavement, drainage, and miscellaneous other repairs. Alexander Middle/High School work included the reconstruction and replacement of roofing systems, pool area and system components, interior and exterior masonry, egress pathways, mechanical systems, electrical components, hazardous materials, running track and associated site work, pavement, drainage, and miscellaneous other repairs. The Architect of Record is SEI Design Group. Picone Construction proudly welcomes Charles Cotten to the Picone Team. In his role as Controller, Charles brings with him over twenty-five years of progressive accounting experience in varied real estate, construction, manufacturing, wholesale, service, distribution, and retail environments. He is a Certified Management Accountant with a diverse and successful record in all areas of accounting, finance, planning, internal control, reporting, analysis, forecasting, continuous improvement, and management development.
Jamestown Community College leaders helped cut the ribbon on its newly expanded Manufacturing Technology Institute on January 23. The $3.6 million expansion features larger learning spaces and new industrial equipment. Spectrum News was on-hand to cover the event as well.
Picone Construction Corp. has been awarded the general construction contract for renovations to SUNY Geneseo Red Jacket Dining Hall located at One College Circle, Geneseo, NY. The work involves renovations to the first and second floors to create their Eat/Study/Play student union atmosphere. The 2-Phase renovation work includes selective demolition, concrete, masonry, carpentry, waterproofing, insulation, roofing, HVAC, plumbing, electrical, fire protection, acoustical ceiling panels, wood ceilings, modular metal ceilings, tile flooring, tile carpeting, signage, toilet compartments and accessories, gas fireplace, food service equipment, doors, frames and hardware. The architect is Edge Architecture and the project engineer is Turner Engineering. Picone Construction has completed renovations at Arby's Restaurant, 3793 Delaware Avenue, Tonawanda, New York.
Work included select demolition, earthwork, asphalt paving, concrete, pipe bollards, steel, carpentry, insulation, metal siding, roofing, aluminum entrances and storefronts, metal windows, hardware, glass and glazing, drywall and acoustic, plastering, ceramic tile, painting, and electrical. Interior renovations consisted of an expansion of existing bathrooms, replacement of ceiling and floor tile, addition of wall tile, installation of wood planks and new front counter. The Architect of Record is Elizabeth Buscaglia Architect. Picone Construction Corp. has completed renovations at Life Storage, 6104 South Transit Road, Lockport NY. Work included select demolition, concrete, masonry, metal framing, carpentry, sheathing, millwork, weather barriers, insulation, roofing, acoustic ceiling tiles, painting, wardrobe and closet equipment, television mount, closed-circuit television system, plumbing, HVAC, and electrical. The Architect of Record was Dean Architects. Picone Construction has completed renovations for Restore Medical Fitness located at 4545 Transit Road in Williamsville. Work included carpentry, doors and frames, entrance and storefronts, drywall, acoustic ceiling tiles, insulation, and fire caulking, vinyl composition tile, toilet accessories, fire extinguishers, plumbing, HVAC and electrical.
Picone Construction has completed the Portico and Bus Loop for the Elma Senior Center. The Portico has been built to provide protection from the elements, especially when buses are boarded. Work included select demolition, earthwork, asphalt paving, landscaping, foundations, flatwork, carpentry, joint sealant, gutters and downspouts, electrical, and canopy system.
The Architect of Record was DiDonato Associates.
Picone Construction Corp. has completed renovations at Nidus Development, 2150 Wehrle Drive, Suite 400, Amherst, New York. Renovations included four offices, open office work area, executive office, executive secretary area, vestibule, reception and waiting area, conference room, clinic room, work room, restroom, closets and corridors, passage area, and two break rooms. Construction work involved select demolition, landscaping, flatwork, masonry, carpentry, millwork, insulation, doors and hardware, glass and glazing, gypsum board, ceramic tile, wood flooring, carpeting, painting, fire protection, specialty signs, toilet accessories, window treatments, plumbing HVAC, electrical, and ductless split heat pump systems. The Architect of Record was Silvestri Architects. |
Annmarie DirlamMarketing Specialist for Picone Construction 10995 Main Street
Clarence, NY 14031 Phone: (716) 634-9994 ext. 212 Fax: (716) 633-6356 |


